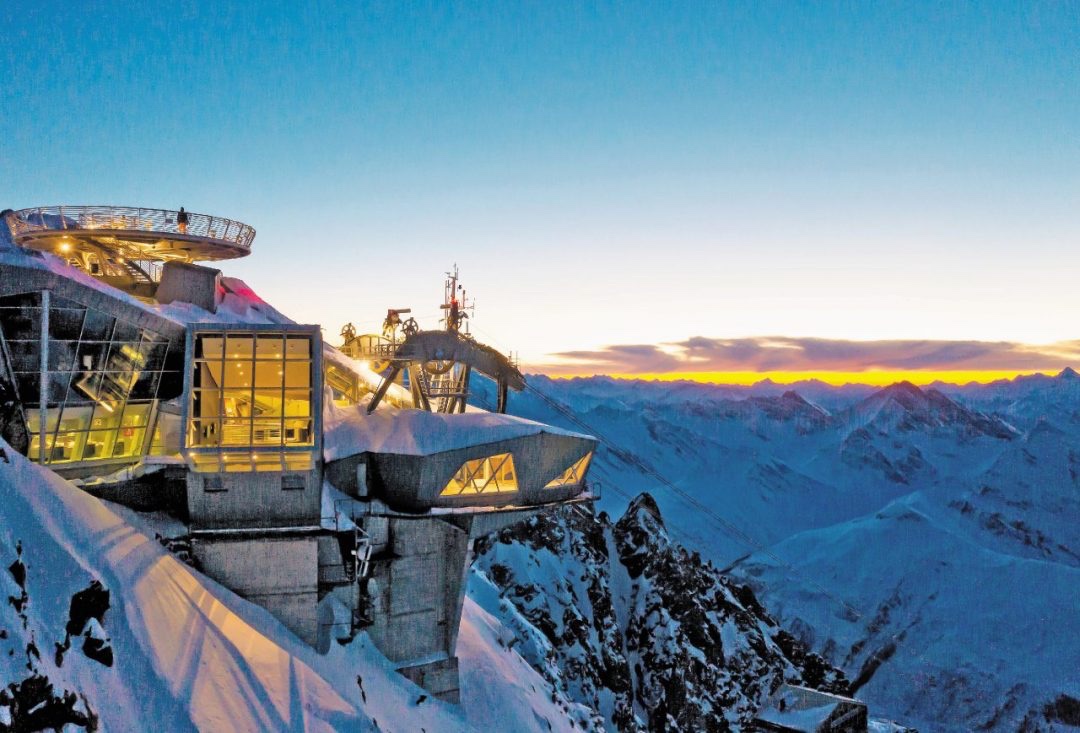Defined as the eighth wonder of the world, the new Mont Blanc complex is certainly our most important project which involved technicians and designers of our structure for over 10 years of work in the general coordination of engineering services, in the design and construction management.
The careful choice of materials and technologies has allowed the environmental insertion of the works in a harmonious and qualifying way for the territory, ensuring a cutting-edge result both in terms of engineering and design.
The design was aimed at building “alongside” the existing plants to allow the tourist operation of the old plants, built in 1947, throughout the execution of the works.
Work began in April 2011 and the new cable car complex went into operation on May 30, 2015, after only 4 years of work. In the summer of 2016 the works are expected to be completed with the demolition of the old facilities and the transformation of the old Pavillon station into an exhibition and museum area.
In the new complex, two cable cars are active on three station sites: the departure in Pontal d’Entreves, the intermediate one at the Pavillon du Mont Frety and the upstream arrival at Punta Helbronner at 3466 meters above sea level.
The whole complex is characterized by very high design standards in order to minimize the energy requirement for heating/cooling. High-efficiency heat pumps, photovoltaic panels, energy and heat recuperators allow the new complex not to have to resort to the use of fuels, with the only obligatory exception for emergency generators. Parallel to the construction of the new cable cars, an aqueduct and sewerage system were built to service the Pavillon area and a complete purification system for the Punta Helbronner station.
The cableway installations
The lifts are two-wire “to and fro” cableways with double supporting cables (2 x 64 mm in diameter) with an hourly capacity of 800 people/h for the 1st section and 600 people/h for the 2nd section. The travel speed is 9 m/s without slowing down on the supports and therefore the complete ascent route is covered in just 12 minutes. The cabins can accommodate 80 people and are fully rotating and highly glazed to ensure a 360 ° view of the breathtaking views of the Mont Blanc group.
The valley station
The station is located in the free area immediately downstream of the town of Entreves and is circumscribed by the SS 26 accessing the Mont Blanc Tunnel. It integrates numerous services including a covered parking for about 300 cars, a level parking for 50 cars and 10 buses, ticket office, technical rooms and offices of the management structure, bar, toilets, infirmary and tourist information offices. The curvature of the roof provides the station with a deliberately aerodynamic aspect capable of adapting and welding itself to the morphology of the natural terrain. The external cladding is made of aluminum-titanium crimped sheet metal.
The mid-station
The new intermediate station in Pavillon was designed to elegantly fit into the undulating alpine context of Mont Frety. The characteristics of the site allow the inclusion of a series of complementary services such as internal lifts, bars, restaurants, all with a panoramic terrace, a multimedia conference room with a capacity of 148 seats, commercial area, museums, thematic communication areas, external paths to approach nature, botanical garden and outdoor solarium, all dominated by the view of Mont Blanc.
The mountain station
The last station was built in compliance with the border line that intersects the summit at an altitude of 3463 m a.s.l., therefore the related volumes connected to it are developed entirely on Italian territory. The entire project replaces the previous concrete structure on various sides: to the south it goes up the steep slope of Punta Helbronner, to the north it reaches the rocky spur immediately downstream of the French station. The angular nature of the external shapes is closely related to the use of high-performance materials. The shapes chosen are also able to limit the accumulation of snow and ice on the external surfaces of the building, also through the contribution of the thermostatic performance of the cladding materials. The articulation of the elements made of different materials (reinforced concrete, steel, wood and glass), according to the different structural functions, provides the interior spaces with an original environmental content in close relationship with the outside. All areas, internal and external, are in the heart of Mont Blanc; a panoramic terrace of 14 meters in diameter placed on the roof of the station, allows you to enjoy a 360 ° view without obstacles.


